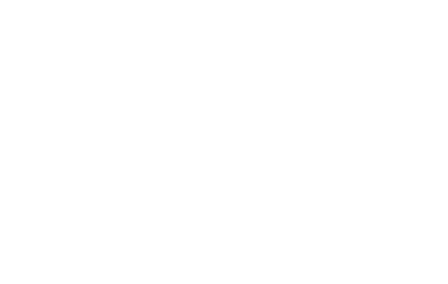Zoning
DOCUMENTS AND APPLICATIONS
Zoning Documents and Applications
In the fall of 2021, the Union Station Partnership initiated a feasibility study to conceptualize the possibilities for development within Union Station’s Campus. Its purpose extended to informing zoning decisions and aligning zoning regulations with the objectives outlined by the working groups within the Union Station Partnership and the necessities of the local community.
The USP then focused on establishing New Haven’s first Transit Oriented Community (TOC), which aims to foster economic growth, diminish vehicular traffic, establish community green spaces, and promote the construction of mixed-use structures combining commercial and residential spaces. This zone encompasses the historic Union Station, the adjacent East and West Lots, and the Garage. In line with the Hill-to-Downtown Community Plan and integrated with Vision 2025, this approach supports the future development of surrounding neighborhoods and communities.
Transit-oriented communities (TOC) are characterized as compact, pedestrian-friendly, mixed-use developments within a brief distance of high-capacity transit hubs. For New Haven, this new zone offers opportunities for residential, commercial, and recreational spaces within proximity to public transportation, embodying a holistic perspective that acknowledges the physical layout, mobility patterns, and social equity of neighborhoods surrounding the historic Union Station.
Please visit the below links to the city of New Haven’s website for most up to date copies of zoning documents:
Union Station Partnership
Bringing Union Station and its surrounding area into the 21st century to better serve the city and its residents.
Get in Touch
- 50 Union Ave. New Haven, CT 06519
- info@unionstationnewhaven.com
- (203) 946-8936
Subscribe
Join our mailing list to stay up-to-date on the latest developments.
- 2024 Union Station New Haven



